STANDARD SPECIFICATIONS- MANY OPTIONS AVAILABLE
Detailed below are the specifications of the various houses built by NorthWood Homes, Inc. These are however merely the standard specifications and many options such as solid pine doors, oversize trim, full over-lay solid hardwood cabinet doors, wood siding and wood and gas burning fireplaces are available to you when you build with NorthWood Homes, Inc.
BOCA – National Building Code, BOCA – National Plumbing Code, BOCA – National Mechanical Code, BOCA – National Energy Conservation Code, National Energy Code
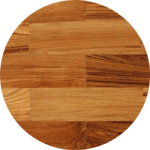
FLOORS
– Double 2″ x 10″ perimeter band with double 2″ x 10″ girder and 2″ x 10″ floor joists
– 16″ O.C., 3/4″ T & G sub floor glued and nailed
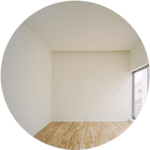
WALLS
– 2″ x 6″ wall construction
– 16″ O.C. on exterior walls
– Thermoply sheathing board on marriage walls
– 1/2″ Finished drywall with two coats base paint
– 7/16″ O.S.B. wall sheathing
– R-21 Fiberglass Insulation with vapor barrier
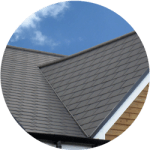
ROOF & CEILING
– Gable overhangs 12″
– Permanent 10″ overhang eaves with 6″ fascia on 23′ 8″ wide models
– 10″ hinged overhangs on 27′ 6″ wide models
– 7/12″ Rafter Roof – 16″ O.C.
– 7/16″ O.S.B. roof sheathing and 15# felt under Architectural, self sealing shingles (25 year)
– R-38 Fiberglass Insulation (kraft faced)
– 5/8″ Drywall ceiling (flat finish)
– Tape and spackle at ceiling and Ceiling height 8′
– Ridge vent
– 3′ Ice & Water Barrier
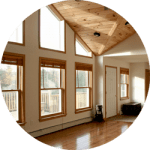
INTERIOR
– FHA approved carpet with 6-lb bonded padding in Living Room, Dining
– Room, Hall and all Bedrooms
– Vinyl floor covering in Kitchen, Baths and Utility Room
– Ventilated closet shelves with clothes bar
– White Colonial passage, bi-fold interior doors Wood baseboard and colonial molding
– Wood door and window Colonial style casing standard
– Hall light and globe
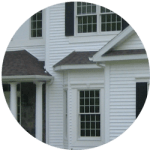
EXTERIOR
– Vinyl double hung windows with screens and insulated Low “E” glass
– Fiberglass, colonial insulated front and rear doors
– Exterior brass porch light at front and rear doors
– 4/4″ or German Lap Certainteed siding
– Door bell front and rear
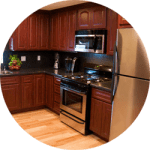
KITCHEN
– Vented range hood with light and fan
– 8″ Double-Bowl stainless steel sink with single lever faucet and spray
– Merillat Kitchen cabinets, self-edged, high pressure laminated countertops with back splash
– Crown molding over Kitchen cabinets (optional with cathedral ceiling)
– Light
– Chandelier in Dining Room
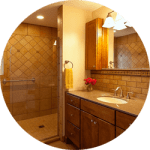
BATHROOM
– Cultured marble countertop with single bowl lavatory bath vanity to match Kitchen cabinets
– One-piece fiberglass tub & shower unit
– Bath vent fan with light and heater on separate switch
– 1.5 gal colored china pottery water closet (elongated)
– Towel bar and paper holder
– Wall mounted beveled mirrored cabinet with matching light
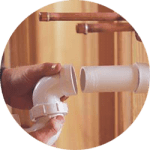
PLUMBING
– All plumbing stubbed through floor for on-site connection
– PEX water lines
– Schedule 40 PVC waste and vents
– One frost-free exterior water faucet (shipped loose)
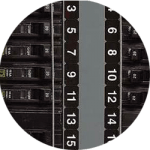
ELECTRIC
– 200 AMP 40 circuit box (dropped below floor on basement models)
– Smoke and heat detectors
– Silent-Touch designer wall switches
– Outside weatherproof receptacle on Ground Fault Interrupter circuit
– GFI protection where required
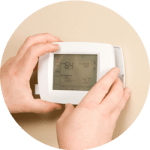
HEATING
– Electric baseboard heat with individual wall-mounted thermostats
– 50-Gallon electric water heater (other options available)
